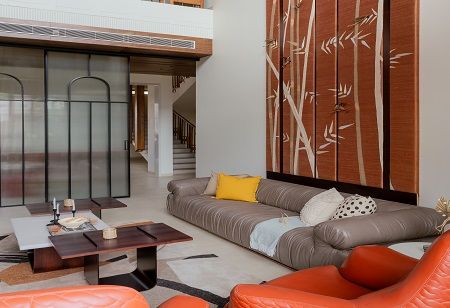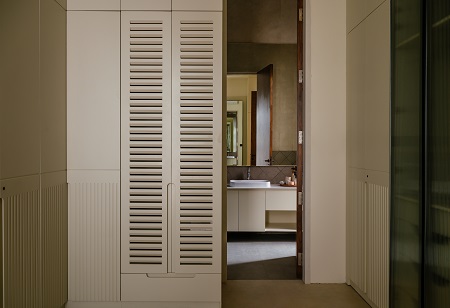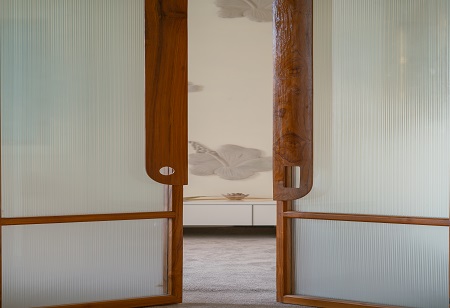
Some homes are built to shelter. Others, like Vardaan, are built to hold memory. Nestled in Raipur, this residence for a four-generation family flows with the quiet confidence of a space meant to last — its soft curves, natural textures, and thoughtful light creating a quiet harmony between architecture and emotion.
The elevation of Vardaan was conceived with a warm minimalist approach, ensuring that materiality did not overwhelm the architectural narrative. One-third of the house is clad in rich red Agra stone, while a pristine white facade defines the top three floors, reinforcing the organic shapes used throughout.
The white surfaces, accentuated by lush greenery, allow the architectural elements to shine while the red Agra stone acts as a striking highlight. Inspired by the fluidity of nature, the design integrates small curved patterns seen in both exterior and interior details. These gentle curves manifest in ceiling motifs, passageways, and even intricate 3D wall treatments that bring a subtle dynamism to the interiors.
Also Read: Top 5 Trending Wallpaper Styles to Turn Every Room Beautiful
 With an unobstructed site on three sides and a future neighbor to the south, careful attention was given to spatial planning to ensure an uninterrupted flow of light, air, and privacy. A linear passage along the southern edge was punctuated by vertical fabrications and lush landscaping, creating a breathable screen that filtered natural light while maintaining seclusion. The service core was efficiently tucked within this passage, ensuring smooth maintenance without disrupting the home’s tranquility.
With an unobstructed site on three sides and a future neighbor to the south, careful attention was given to spatial planning to ensure an uninterrupted flow of light, air, and privacy. A linear passage along the southern edge was punctuated by vertical fabrications and lush landscaping, creating a breathable screen that filtered natural light while maintaining seclusion. The service core was efficiently tucked within this passage, ensuring smooth maintenance without disrupting the home’s tranquility.
To the west, an open expanse was preserved for parking and plantations, along with a dedicated space for household help. The home unfolds with grandeur, comprising a soaring double-height drawing room, an intimate living space, a well-appointed main kitchen on the ground floor, and a dedicated Satvik kitchen on the first floor. A spacious dining area, a powder toilet, nine bedrooms—including multiple master suites and two children’s rooms—a meditation and puja room, a lounge with a spa, and a terrace perfect for enchanting sundowners further enhance the home's thoughtful design.
The formal seating area, a double-height expanse, is designed to evoke the poetic drama of a sunset. The wall treatment in this space metaphorically captures the moment when the sun sets and the moon rises, creating a celestial dialogue that immerses the room in a timeless ambience. A striking custom-made art piece adorns the feature wall, depicting birds and dragonflies in sunset hues, crafted in intricate textile art. This artwork beautifully illustrates the creatures returning to their home in the forest, adding depth and narrative to the space.
The feature wall, brought to life with a combination of fluted Indian stone and POP mouldings, ensures that the space remains dynamic throughout the day. A stretch ceiling system enhances this cosmic theme, bringing the moon to life in a luminous display. Adjacent to this celestial setting, the living room offers a minimal yet inviting sanctuary, where soft hues and organic materials create a cocoon of comfort. The dining area centered around an expansive ten-seater table, is crowned by a ceiling adorned with fluid wooden lines, echoing the architectural curves present throughout the house.
The staircase, a central artery connecting the various levels, is meticulously designed with wooden and mild steel railing details, mirroring the home’s overarching language of understated elegance. The staircase walls carry bespoke motifs and patterns that enrich the ascent, transforming movement within the house into an experiential journey. This intricate detailing continues in the passageways, where the ceilings and lift walls carry hand-carved stone reliefs, ensuring that every element contributes to the larger design narrative. Where the staircase area connects to the dining space, custom-designed wooden lamps, crafted on-site, adorn the ceiling. These large, sculptural fixtures illuminate the space in the evening, casting a warm glow that creates an intimate, candlelit dining experience. This thoughtful addition enhances the ambience, seamlessly blending function with artistic expression.
Also Read: Exclusive Tech-Infused Interiors to Turn Your Homes into Stunning Sanctuaries
 Each master bedroom in Vardaan is a deeply personal space, reflecting the personality and preferences of its occupant. The parents’ suite is a haven of calm, its neutral palette accentuated by three-dimensional leaf patterns inspired by the gentle scatter of foliage. Another master suite embraces a bolder aesthetic, with strong contrasts softened by tropical wallpaper, while a vaulted ceiling lends an air of grandeur to yet another. The children’s rooms are crafted to spark the imagination—one is a pastel-hued retreat adorned with soft geometric patterns, ensuring a sense of belonging, while another transforms into a celestial dreamscape where glowing stars and moons illuminate the night. The nursery, designed for a growing child, is interplay of delicate colors and evolving design elements, ensuring that the space adapts with time.
Each master bedroom in Vardaan is a deeply personal space, reflecting the personality and preferences of its occupant. The parents’ suite is a haven of calm, its neutral palette accentuated by three-dimensional leaf patterns inspired by the gentle scatter of foliage. Another master suite embraces a bolder aesthetic, with strong contrasts softened by tropical wallpaper, while a vaulted ceiling lends an air of grandeur to yet another. The children’s rooms are crafted to spark the imagination—one is a pastel-hued retreat adorned with soft geometric patterns, ensuring a sense of belonging, while another transforms into a celestial dreamscape where glowing stars and moons illuminate the night. The nursery, designed for a growing child, is interplay of delicate colors and evolving design elements, ensuring that the space adapts with time.
The home’s spiritual core, the meditation and puja room, is swathed in serene white tones. A three-dimensional hibiscus-shaped piece intricately cut from stone, anchors the space, reinforcing the atmosphere of peace and reflection. Meanwhile, the lounge and spa area on the third floor introduces a bold departure from the home’s otherwise muted tones, embracing striking black-and-off-white patterns that encourage lively social interactions. This energy extends onto the terrace, where a seamless integration of materials and textures ensures that it becomes an extension of the home’s essence. The flooring—an exquisite composition of leather-finished granite and Indian white marble—forms an intricate inbuilt carpet design, setting the perfect stage for intimate gatherings under the stars.
Vardaan is not merely a house; it is a feeling, a testament to the seamless integration of architecture, interior, and sentiment. Its careful orchestration of monotones, textures, and forms has resulted in a space that speaks softly yet profoundly, where every corner holds a story, and every detail is a tribute to the family that calls it home.
Fact File
Project name – Vardaan
Location – Raipur (C.G.)
Typology and Square Footage – Warm Minimalism / 9760 SQ. FT.
Photography Credit – Ashutosh Agrawal
Principal Architects - Ar. Shreyansh Lunkad & Ar. Sachi Lunia
We use cookies to ensure you get the best experience on our website. Read more...
Copyright © 2025 HomesIndiaMagazine. All Rights Reserved.