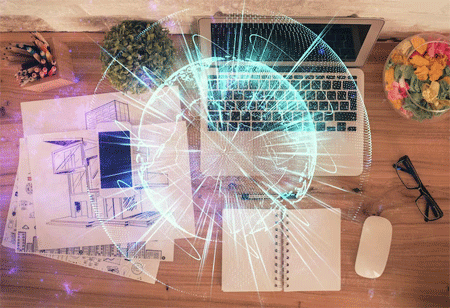
There are no straight lines or sharp corners in nature. Therefore, buildings must have no straight lines or sharp corners - Antonio Gaudi
Technology is progressing at the speed of light and with it the modern idea of civilization is up roaring declaring its efficient effects on mankind. There have been uncountable number of scientific invention and discoveries which have rewritten the pathway of history of civilization. The advancement of digital technology has undoubtedly fueled up the trajectory of productivity and economic growth. The addition of Information technology has put a golden feather on the hat of scientific progress and reshaped the world with prompt and hassle-free connectivity. We are now able to explore the Earth more precisely with the touch of technology and enrich our knowledge.
Artificial Intelligence is the new addition in the list of pride which is restructuring the corporate world and boosting the economy. The system of AI works by infusing various labeled training data and analyze those data for correlations and patterns. The dynamics of design is emerging with each passing day, and we are at the forefront, blending human creativity and machine precision, in search of perfect result. AI has already showed its efficiency in moreover every sector and it also imprinted its permanent footprints on architecture and real-estate industry.
Artificial Intelligence Tools in Architecture
As the days will continue, the progress of technology will shape the future of architectural design, empowering professionals to deliver exceptional projects while pushing the boundaries of efficiently creating and saving our planet at the same time. This article will guide you with a list of efficient AI tools which will accompany an aspiring architect in each step with a clear idea to design properly.
1. Midjourney:

It is an AI-powered 'diffusion modelling' image generation tool presents architects with a canvas as boundless as their imagination. Working from written prompts, Midjourney neatly weaves photorealistic images that can be used to illustrate conceptual thinking. This clever and insightful program helps the designers and architects in conveying complex designs by producing stunning visual narratives to demonstrate clients and stakeholders, the vision.
AI can be used to create a 3D design of an architectural project, and this tool is using that tactic of Artificial Intelligence and creating advanced pictures which help in urban planning, interior layout, schematic designs and so on. With the help of Midjouney the design of an interior as well as exterior of a house can be done efficiently using Chat GPT enabled AI system very promptly, accurately and cost effectively.
2. Adobe Illustrator:
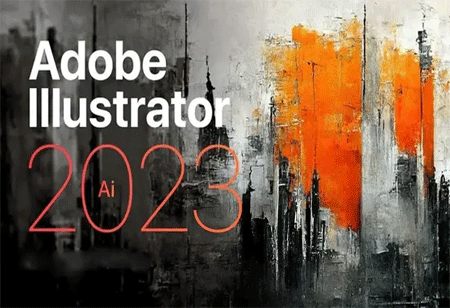 This AI tool is astounding Amazeballs for Architects and designers. It is very much efficient in creating clear and creative graphics that can help in communicating complex ideas. Architects can easily adjust linetypes, line weights, and line colors to refine the presentation with depth and detail. Also, they can effortlessly create uniform and non-uniform shapes. It can recognize faces from 3D models as shapes that can quickly be reformed, recolored, or removed. It is absolutely perfect to align images, text, objects and illustrations and also helpful for creating presentation boards, portfolio layouts, infographics, and orthographic drawings.
This AI tool is astounding Amazeballs for Architects and designers. It is very much efficient in creating clear and creative graphics that can help in communicating complex ideas. Architects can easily adjust linetypes, line weights, and line colors to refine the presentation with depth and detail. Also, they can effortlessly create uniform and non-uniform shapes. It can recognize faces from 3D models as shapes that can quickly be reformed, recolored, or removed. It is absolutely perfect to align images, text, objects and illustrations and also helpful for creating presentation boards, portfolio layouts, infographics, and orthographic drawings.
In case of fonts and styles, designers can get a wide variety of font, styles & text effects. It is also useful in creating and editing icons and with it architects very easily create custom graphic designs. It helps to isolate an object without harming the rest of the group or drawing. Its detailed layer panel helps to keep your project nice and tidy when done right and saves your time and money.
3. Sidewalk Labs:
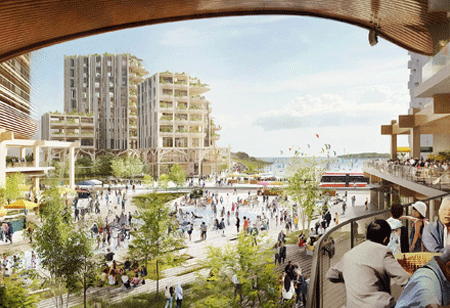
This is an AI generated tool for urban planning, which is the part of Google. It was invented and developed by Alphabet.inc, which is now converted into Google. This tool connects AI, Machine Learning and sensor technologies which make your design perfectly fine and make you work smarter rather than work harder and get frustrated after a long series of effort. Sidewalk Labs is re-shaping the reality in advanced cities like Toronto, New York, and Singapore, in managing and minimizing city congestion. It has different and discreet arms focusing on different industries. For Real Estate developers, it has ‘Delve’, which empowers real estate teams to design better, faster, with less risk. Checking different aspects of nature and surroundings density, daylight, amenities and infrastructure it reveals the best options for your project priorities. ‘Mesa’ automates building controls with the help of smart devices and a powerful optimization engine to deliver savings and comfort for commercial real estate owners and tenants. It is affordable and easily installable building control solution which reduces emission, delivers cost savings, and offers a greener, differentiated tenant space. It also monitors for fresh air, making the right temperature changes to deliver a comfortable space. For city agencies there is ‘Pebble’, which is effortlessly useful for the cities to combine real-time data with powerful solutions to solve mobility problems.
4. IKEA Place:
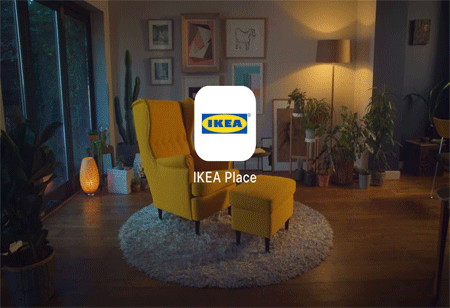 In this mobile and information technology driven world, IKEA, a renowned home-decor and furniture company has introduced to all the retailers and dealers of this industry, that how Augmented Reality can be used to uplift the experience level of the buyers and help them to understand keeping in mind all the minute details of the surroundings. This app helps you to explore constantly-updating collection of items and help you to understand where the particular piece of furniture will look good. You can quickly and conveniently scan the floor of a room, browse a list of products available on an app, and see how that item will look in your home within seconds. It gives you the feel of ‘Try before buy’ virtually. It takes a couple of minutes to scan your room correctly, but once you’ve done that, it’s relatively easy to place items around your space. It makes the experience of online shopping easier by using technology, like uploading pictures of furniture to the IKEA Place app, you can find the products, as a whole you’re more likely to love this innovative initiative by IKEA. It helps the interior designers to draw right design and place the right piece of furniture at its right place.
In this mobile and information technology driven world, IKEA, a renowned home-decor and furniture company has introduced to all the retailers and dealers of this industry, that how Augmented Reality can be used to uplift the experience level of the buyers and help them to understand keeping in mind all the minute details of the surroundings. This app helps you to explore constantly-updating collection of items and help you to understand where the particular piece of furniture will look good. You can quickly and conveniently scan the floor of a room, browse a list of products available on an app, and see how that item will look in your home within seconds. It gives you the feel of ‘Try before buy’ virtually. It takes a couple of minutes to scan your room correctly, but once you’ve done that, it’s relatively easy to place items around your space. It makes the experience of online shopping easier by using technology, like uploading pictures of furniture to the IKEA Place app, you can find the products, as a whole you’re more likely to love this innovative initiative by IKEA. It helps the interior designers to draw right design and place the right piece of furniture at its right place.
5. Designedbyai.io:
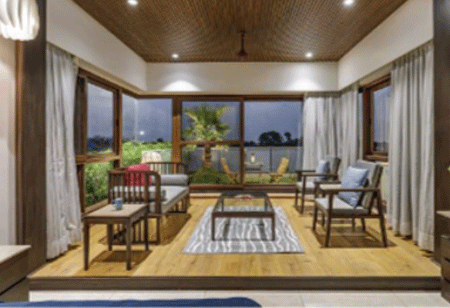 It is an interesting AI tool that promptly turn your design or sketch into realistic images and helps interior designers, structural engineers, and architects with a user-friendly experience that allows them to showcase their creativity and professional skills. Professional architects and interior designers are using this application tool and have created more than 8000 designs. They keep your data and photos protected and any data will be deleted within 48 hours uploading.
It is an interesting AI tool that promptly turn your design or sketch into realistic images and helps interior designers, structural engineers, and architects with a user-friendly experience that allows them to showcase their creativity and professional skills. Professional architects and interior designers are using this application tool and have created more than 8000 designs. They keep your data and photos protected and any data will be deleted within 48 hours uploading.
6. Architechtures:
It is a web-based AI-powered building design tool that helps in designing optimal residential developments in minutes. It offers cloud-based AI system that generates in real time the geometry that best fits in the parameters entered for each user’s iteration. This platform intertwines the efficiency of AI and classic architectural design tools like Building Information Modeling (BIM). Following the steps and fulfilling the criteria correctly, users can create 2D and 3D models.
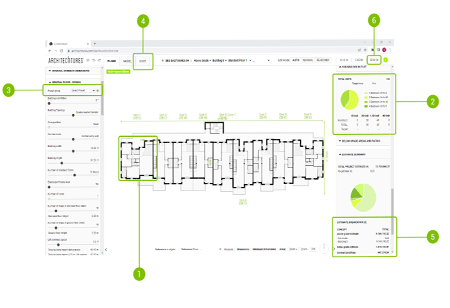 The application has perfect monitoring system which shows the unit’s program, gross floor areas by use and type, breakdown of gross and net floor areas of each type as well as the urban parameters compliance of each solution. It recently developed an advanced system of calculating energy consumption throughout the year for a particular building in real-time. This platform also offers various courses related to BIM or Interior Design for the professionals, so that they can easily adopt the advanced technology and use efficiently to enhance the quality of their work and design.
The application has perfect monitoring system which shows the unit’s program, gross floor areas by use and type, breakdown of gross and net floor areas of each type as well as the urban parameters compliance of each solution. It recently developed an advanced system of calculating energy consumption throughout the year for a particular building in real-time. This platform also offers various courses related to BIM or Interior Design for the professionals, so that they can easily adopt the advanced technology and use efficiently to enhance the quality of their work and design.
7. ArchitectGPT:
It is one of the most advanced cutting-edge tools that 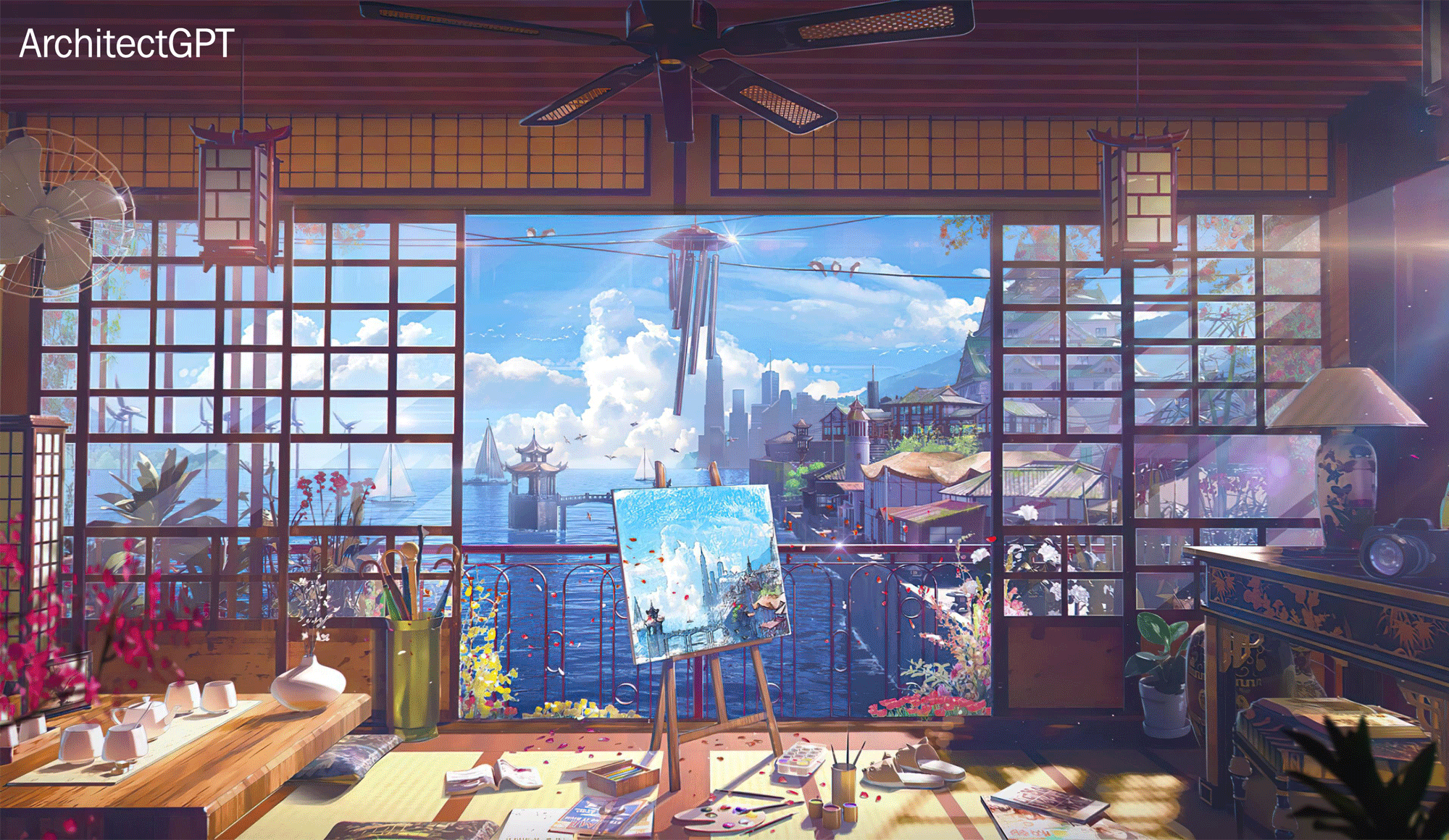 will transform your client's homes into any theme they desire. It has revolutionized the way architects and interior-designers approach for designs by offering unparalleled features and benefits powered by artificial intelligence. This tool brings you latest designs from modern minimalism to cozy rustic vibes in one platform.
will transform your client's homes into any theme they desire. It has revolutionized the way architects and interior-designers approach for designs by offering unparalleled features and benefits powered by artificial intelligence. This tool brings you latest designs from modern minimalism to cozy rustic vibes in one platform.
It offers multiple design themes, customizable room options, color palettes for every style easy interface to generate designs, and virtual staging makes it seamless to design. It also provides 360 Panoramas to have a detailed idea of how your space will look in reality. The generated images are of highest quality, and also it enhances the quality of your uploaded photo which reflects the minute details of the inputs provided.
8. Sloyd.AI:
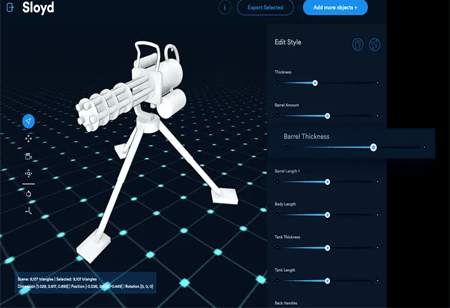 Creating 3D models in architecture and interior design is both time-consuming and cost-effective. This application tool innovatively leverages machine learning, generative adversarial networks, and natural language processing and makes Cloud-based 3D modeling. This tool doesn’t actually imitate the design and concept of the architects and designers, but it effectively brings life into a design with high degree of realism.
Creating 3D models in architecture and interior design is both time-consuming and cost-effective. This application tool innovatively leverages machine learning, generative adversarial networks, and natural language processing and makes Cloud-based 3D modeling. This tool doesn’t actually imitate the design and concept of the architects and designers, but it effectively brings life into a design with high degree of realism.
It offers high-quality 3D models, capturing intricate details from architectural designs to produce exceptional representations. It lightens up the burden of painstaking effort of architects and designers and provides them a clean & smart slate to show their talent in a smarter way after virtual exploration and design refinement. It permits architects to create dynamic 3D models to clients, and immersive experience that static images simply cannot match. Sloyd.AI minutely go through all the details with exact specification and with its streamline effect it is revolutionizing the real estate and architecture industry.
"Generating a system architecture is not a deterministic process. It requires careful consideration of business requirements, technology choices, existing infrastructure and systems, and actual physical resources, such as budget and manpower" - Andrew Holdsworth
9. Interior AI:
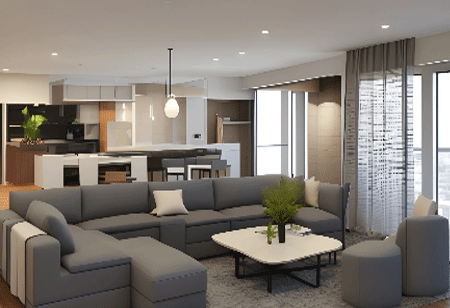 This tool is very famous in interior designing, as it converts a dull room into a vibrant one leveraging the efficiency of Artificial Intelligence by virtual staging. As soon as you upload a photo it promptly detects walls, ceiling, and beams, then it provides numerous strikingly beautiful design ideas. The tool uses 16 different styles and theme which ranges from Minimalist to Art Nouveau to Biophilic to Baroque to Cyberpunk.
This tool is very famous in interior designing, as it converts a dull room into a vibrant one leveraging the efficiency of Artificial Intelligence by virtual staging. As soon as you upload a photo it promptly detects walls, ceiling, and beams, then it provides numerous strikingly beautiful design ideas. The tool uses 16 different styles and theme which ranges from Minimalist to Art Nouveau to Biophilic to Baroque to Cyberpunk.
Widely used styles are Modern, Minimalist, Scandinavian, Contemporary, Midcentury Modern, Zen, Tropical, Sketch, Vaporwave, Tribal, Medieval, Halloween, Easter, and more. This software also offers place-specific designs for your home such as kitchen, gym, yoga room, study room, living room and design according to the purpose of the place. It also ensures that each corner of the house is used in some function, rather than leaving any corner dull and unused.
10. Autodesk Forma:
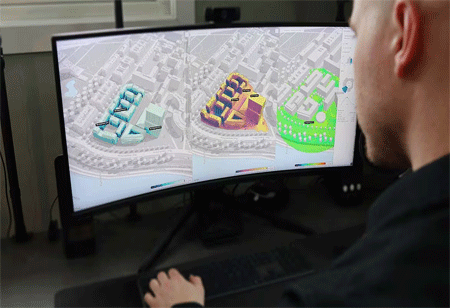 This AI-powered planning tool provides architects and urban planners the ability to design sustainable, livable cities with heightened precision. It absorbs real-time data and uses the data-driven insights to reduce risk, and ameliorate the sustainability in business. The tool is a cloud-generated AI tool, which capably create designs for parking by scanning the data related to parking metrics including number of parking spots and access drive ways.
This AI-powered planning tool provides architects and urban planners the ability to design sustainable, livable cities with heightened precision. It absorbs real-time data and uses the data-driven insights to reduce risk, and ameliorate the sustainability in business. The tool is a cloud-generated AI tool, which capably create designs for parking by scanning the data related to parking metrics including number of parking spots and access drive ways.
It is easily accessible from any location and you can work using AutoCAD and Revit. You can work with your team members and share things without paying a hefty money for subscription. It can efficiently detect if there is any flaw in the design before implementation and saves the architects and designers from paying lumpsum money for future rectifications. This tool easily creates sustainable city designs cost effectively without taking much time and reshaping every aspect of urban planning and architecture.
Conclusion
Architects are improving their dexterity day-by-day with the touch of advanced tools like artificial intelligence, machine learning, 3D printing and more. These state-of-the-art tools improve efficiency, and develop ground-breaking designs which are breathtakingly marvelous and saving the time and effort of them.The market value of Generative AI in design was estimated at $412.06 million in 2022 and it is expected to hit $7,754.83 million by 2032 with CAGR of 34.11 percent from 2023-2032.
If God is the creator and nurturer of this whole world, architects and designers are the enhancers of that creation who are making it sustained for long time with the same prowess. Every new Sun is witnessing new tools of AI which are progressing speedily and revolutionizing the landscape of architecture by empowering professionals to deliver exceptional projects.
We use cookies to ensure you get the best experience on our website. Read more...
Copyright © 2026 HomesIndiaMagazine. All Rights Reserved.