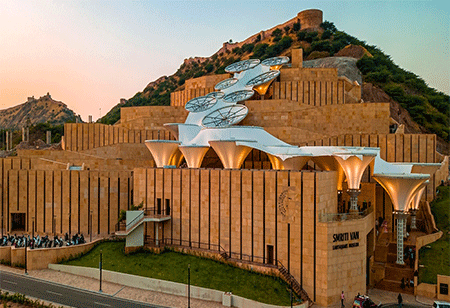
A notable work of fine architecture in form of a museum has taken place in the earthquake prone area of Bhuj, in Gujrat to commemorate one of the greatest felt earthquakes of India, Bhuj Earthquake in 2001. The museum was designed efficiently keeping in mind the demography, land form, climate, local cultural heritage, natural resources, and crafts.
The museum will be reflection of the local residents of the area and the place will serve as the common gathering place of all the villagers where they can celebrate festivals and share blessings and love. Balakrishna Doshi as an architect always believed that the nature has its own beauty and we should enhance and improve them instead of demolishing and restructuring.
The same idea was applied with construction of this museum and the design blended so well with the landscape that it does not seem like a box like structure where valuable and antique artifacts are curated carefully. The noteworthy plan was propounded by Vastushilpa Sangath, under the larger Smritivan earthquake Memorial masterplan. The Architectural farm was formerly known as Vastushilpa Consultants, created by Pritzker Prize awardee Balakrishna Doshi in 2018. The manufacturer and supplier of the 10,900 square meter structure was Daikin, Jaquar, Jindal Steel and Tata Steel with the guidance of V.R Shah Engineers.
The memorial museum is covering around 10,900 square meters on the steep slope of Bhujiyo hill in Bhuj, Gujarat, which is bearing the patrimony of the dwellers of place without disturbing the natural flow of the region and environment. The museum is creating a meandering form on the hill and gradually blended to the plain land of Bhuj, retaining the natural pathway a human or animal use to go up and down the hill. The museum has its soul in the vagabond and peripatetic journey of the people where 50m climb is designed and crafted with various galleries, from outer side it is made up with soft and glamourous tensile structure covered by the local stone quarried from the site itself. Various galleries of the museum trace the various crafts and skills of the Kutch region. The rigid structure has got a soft look by funnel-shaped tensile structure which provides ample space in the center and created a tufty main axis throughout the museum.
The roofs of the galleries are adorned with local species of flora as the climate of the area changes frequently and exquisite materials which are produced and crafted locally. The central spine of the gallery is so flexible that it got aligned with the physiographic feature of the landscape. The mighty colossal of brick and stone tells us about the genius of the locality of Bhuj. At night the sight of the magnificent museum with the funnel shaped warm lights under the serene starry sky that it looks so exquisite and astounding, it seems that the heaven has come down to earth bearing its royal orchards and fragrant flowery garden.
We use cookies to ensure you get the best experience on our website. Read more...
Copyright © 2026 HomesIndiaMagazine. All Rights Reserved.