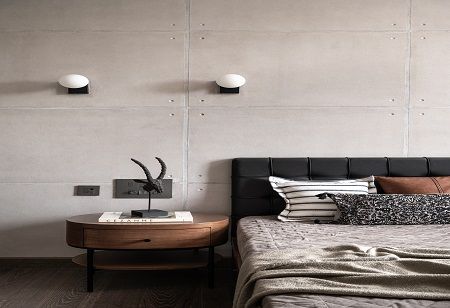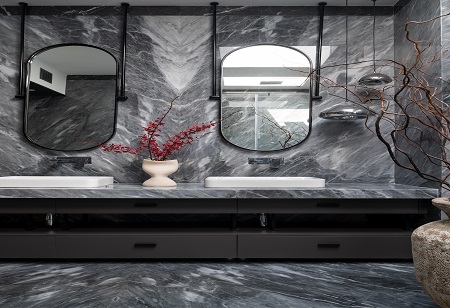
In the heart of bustling Bengaluru, nestled high above the verdant canopies of the city, lies the Bougainvillea Penthouse — a 6000 sq. ft. architectural marvel by Source Architecture. Spearheaded by Principal Architect Sneha Ostawal, this penthouse is not merely a home, but a curated experience of space, culture, and tranquillity.
From the moment one enters the private vestibule leading into the penthouse, the design language speaks of quiet luxury and intentional living. Spanning two levels, the lower floor invites exploration with a grand salon, open-plan kitchen and dining area, three private chambers with en suite bathrooms, and a terrace that seamlessly extends the interior into the outdoors.
Every element here tells a story. “The design process was deeply collaborative,” shares Sneha Ostawal, “anchored in understanding not just the client’s tastes, but their values, aspirations and daily rhythms of life.” Nowhere is this philosophy more apparent than in the master suite and the son’s room. The master suite, perched on the upper floor, offers a sanctuary-like experience, complete with wraparound windows framing tree-lined views, a walk-in wardrobe tailored to the clients’ lifestyle, and a spa-style bath lit by a serene skylight. The son’s room exudes urban energy, blending robust materials with a raw palette of blacks, greys, and blues—crafted to evolve with its young occupant.
The penthouse’s design draws from the ethos of “India Modern”, marrying contemporary sensibilities with rich Indian traditions. Ostawal explains, “We were very conscious of not creating a pastiche of styles. The dark marble grounds the space, while textured wood panelling and tribal-carved shutters evoke memory and cultural continuity.” From intricate Muriya tribal carvings on the bar shutters to curated artworks by Nishanth Dange, Basuki Dasgupta, and JMS Mani, the space radiates with a quiet reverence for craft.
 Spatial fluidity remains central to the design. The grand salon’s open flow into the balcony creates a sense of expansion, while the dining area and kitchen are intuitively zoned to cater to both intimate family meals and larger gatherings. Smart design interventions — such as integrated storage and lighting transitions — ensure that functionality never comes at the cost of elegance.
Spatial fluidity remains central to the design. The grand salon’s open flow into the balcony creates a sense of expansion, while the dining area and kitchen are intuitively zoned to cater to both intimate family meals and larger gatherings. Smart design interventions — such as integrated storage and lighting transitions — ensure that functionality never comes at the cost of elegance.
A highlight of the upper level is the 500 sq. ft. covered terrace — a space imagined for every moment of the day, from yoga at sunrise to alfresco evenings under the stars. This connection to nature is deliberate, making the most of Bengaluru’s mild climate. “We leaned into the city’s climate by introducing shaded terraces, cross-ventilation paths, and light-filtering fenestrations,” says Ostawal. “While the home doesn’t wear its sustainability on its sleeve, it’s very much environmentally attuned in practice.”
A Pichwai painting on the upper stairway landing — illuminated by pendant lights from Hatsu — stands as a visual centrepiece, guiding one into a light-filled media lounge and a dramatic all-black powder room finished with a glass block wall that invites natural light. Throughout the penthouse, a neutral base palette of grey concrete and sandstone beige allows furnishings, art, and décor to add layered bursts of character and emotion.
Furniture and décor selections have been handled with the same curatorial intent that defines the architectural structure. “Our approach is less about visual statements and more about meaningful assembly,” notes Ostawal. “We focused on pieces that would age gracefully and continue to resonate.”
Also Read: Check Out the Timeless Luxury Home Appliances by Hafele
The Bougainvillea Penthouse is a profound expression of Source Architecture’s core design tenets: curation, relevance, and timelessness. Every corner feels considered, every material tells a tale, and every spatial gesture contributes to the larger narrative — one of a family deeply connected to their roots, yet boldly modern in their outlook.
In a city where space often comes at the cost of serenity, the Bougainvillea Penthouse stands as a testament to what thoughtful design, meaningful collaboration, and cultural sensitivity can achieve. It is, quite simply, a home that lives and breathes with its inhabitants — a sanctuary in the sky.
We use cookies to ensure you get the best experience on our website. Read more...
Copyright © 2026 HomesIndiaMagazine. All Rights Reserved.