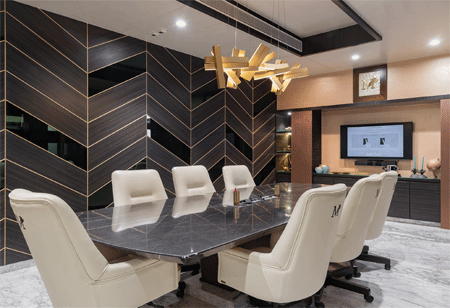
Khushmita Jain
Principal Architect
Founded in Bangalore in 2016, K&Co. Design Initiatives is an evolving design studio that operates at the intersection of architecture, interior design, and spatial strategy. At the heart of the practice is Khushmita Jain, an architect whose design journey is deeply informed by her parallel roles as an entrepreneur and mother, bringing intuition, precision, and deep empathy into every brief.
With over 200,000 sq. ft. of work across typologies, the studio’s strength lies in crafting bespoke environments rooted in contextual insight, material richness, and long term usability to overall wellbeing of the users. K&Co. Design Initiatives is committed to projects that are personal yet scalable, luxurious yet grounded. Their design solutions are emotionally resonant and functionally adaptive.
The Future of Workspace Design: Adaptive, Refined, Intentional
A landmark project near Mysore, an 18,000 sq. ft. campus for an edible oil company, stands as a testament to K&Co. Design Initiatives' innovative approach to workspaces. The brief was to reimagine an existing 2,000 sq. ft. office and seamlessly expand it while preserving the emotional memory of the site.
The new block, built using steel structures, brought agility and lightness to the project. “Sustainable interventions, retrofitted architecture, and climate-sensitive orientation created a future-ready yet grounded
working environment”, says Khushmita Jain, Principal Architect, K&Co. Design Initiatives.
Every space, from the executive cabins to the collaborative zones, was calibrated with a sensitivity to light, circulation, and human behavior.
Here, the workspace isn’t just efficient, it is emotionally intelligent, deeply personal, and quietly luxurious.
Luxury Residential Design: A Dialogue Between Sophistication & Sensibility
In South Bangalore, a 6,000 sq. ft. penthouse tells the story of a family of five seeking a home that’s both private retreat and social canvas. Warm hues, from creams to deep browns, anchor the aesthetic in earthiness, while the open plan, understated materials, and spatial composition bring in a sense of refined indulgence.
Minimal classic furniture, layered lighting, and serene finishes define the space, not just as a dwelling, but as an ongoing archive of memories.
In Chennai, K&Co. Design Initiatives restructured a 2,000 sq. ft. apartment for a multi-generational family. A standout blue architectural wall becomes a multifunctional core, housing the TV, storage, entryways and seating, all without disrupting flow. Each room reflects the occupant’s personality, yet aligns with the larger language of modern Indian sensibility.

Experiential Design: The Invisible Layer of Emotion
Whether a workspace or a home, K&Co. Design Initiatives' real signature lies in its experiential design. Every project begins with a careful reading of people, of place, of purpose. Research, empathy, and innovation drive the studio’s process, where design becomes a tool for identity-making.
Research, empathy, and innovation drive the studio’s process, where design becomes a tool for identity-making
There’s no fixed template, only principles of curation, care, and craft. Materials are chosen not just for performance but for their ability to tell stories. Circulation isn’t just functional, it’s narrative. Luxury is not excess, but ease, longevity, and emotional value.
At K&Co. Design Initiatives, they believe design is a bridge, between function and feeling, between memory and imagination.
K&Co. Design Initiatives now moves forward as a core design studio with focus on premium commercial and residential spaces, continuing to refine its strength, which are designs rooted in principles of wellbeing, meaningfulness and personal.
Copyright © HomesIndiaMagazine. All Rights Reserved by HomesIndiaMagazine
Copyright © HomesIndiaMagazine. All Rights Reserved by HomesIndiaMagazine
Copyright © HomesIndiaMagazine. All Rights Reserved by HomesIndiaMagazine
We use cookies to ensure you get the best experience on our website. Read more...
Copyright © 2026 HomesIndiaMagazine. All Rights Reserved.