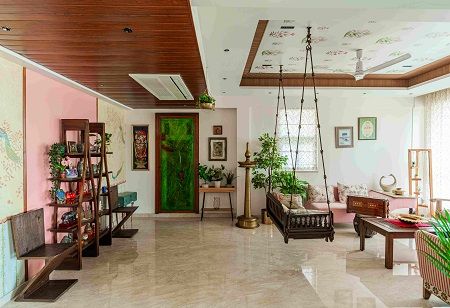
Perched in the upscale enclave of Powai, with sweeping views of the lake, this 2,200 sq. ft. residence is an elegant dialogue between contemporary Middle Eastern opulence and timeless South Indian tradition.
Designed for an avid traveller and classical music enthusiast, the home is a study in cultural layering, tactile richness, and personal storytelling. Originally conceived as a renovation, the design brief was to retain the soul of a South Indian home while introducing the glamour and precision of a Middle Eastern luxury aesthetic.
The result is a residence that is as much a sanctuary of heritage as it is a statement of modern refinement.
A Prelude in the Foyer
The entrance sets the tone—walls bathed in warm beige, accented by designer lighting that casts a soft, inviting glow. A dancing peacock artwork takes centre stage, flanked by hand-crafted wooden chairs and a bespoke shelving unit. Just beyond, a dedicated Jhula Room unfolds like a scene from a serene painting: a hand-carved swing suspended under a floral wallpapered ceiling with wooden accents, surrounded by pastel-hued cushions, lush plants, and gleaming brass décor.
This space is not merely decorative—it is the family’s musical heart. With a harmonium, tabla, and low floor seating, it becomes the evening stage for impromptu singing sessions, the air often filled with ragas and laughter—a perfect antidote to the day’s demands.
Design Without Borders
Having spent decades in the Middle East, the residents wanted the home to echo Middle Eastern grandeur while honouring their South Indian roots. Sheth Design Studio wove these identities together through a rich material and colour palette:
South Indian warmth: carved wood, traditional brass artefacts, hand-painted artworks, and floral-patterned upholstery.
Middle Eastern luxe: marble accents, sculptural chandeliers, sleek metal shelving, and contemporary furniture profiles.
Two existing heirloom consoles and sage-green armchairs were reimagined, injecting a fresh pop of colour into the predominantly wooden and beige envelope.
Living & Dining: A Cultural Mosaic
The open living-dining area frames the balcony view, bathed in natural light. The main dining zone features a statement dining table, a designer crockery unit, and a custom Ganpati artwork as its spiritual focal point. A smaller table—backed by a wall of intimate family photographs—offers a cosy spot for morning coffee or evening chai. Together, these zones evoke the spirit of temple towns, music-filled courtyards, and tree-lined streets of southern India, while embracing the seamless flow of a contemporary urban home.
The Private Quarters
Master Suite: An exercise in restraint, the master bedroom reflects a taste for understated sophistication. Shades of blue and grey blend with greenery and curated art to create a tranquil retreat. The bed’s rich fabric headboard, paired with subtle metal accents, basks in sunlight streaming from the study corner, which overlooks the Powai skyline.
Guest Room: Formerly the daughter’s bedroom, the space retains its original charm while embracing a tropical-boho sensibility. Rattan furniture, bird-patterned wallpaper, nest-inspired pendant lighting, and sage-green wardrobes rest atop warm wooden flooring, creating an atmosphere that is both fresh and comforting.
A Home That Breathes Lifestyle
This home is not dictated by fleeting trends—it is shaped by the life lived within it. Each room feels like a chapter in a gently unfolding novel, where textures shift subtly, and mornings stretch lazily into the afternoon. It is a place where heritage and modernity, music and silence, luxury and comfort co-exist in effortless harmony.
We use cookies to ensure you get the best experience on our website. Read more...
Copyright © 2026 HomesIndiaMagazine. All Rights Reserved.