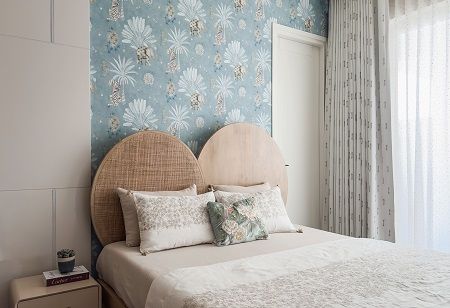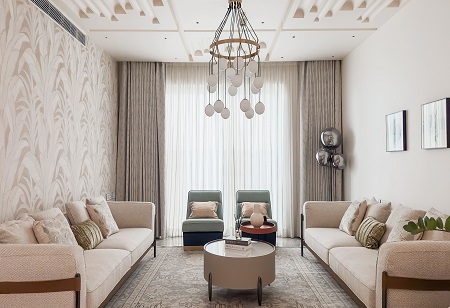
A 6,500-square-foot house in a peaceful Hyderabad neighborhood tells a story through light, shadow, texture, and time rather than words. Meghana Nimmagadda founded the award-winning boutique design studio Designtales, which is responsible for this most recent residential project. Designtales is well-known for their intensely individualised approach to interior design. They create lasting experiences rather than merely designing houses.
Meghana’s philosophy: design should move, breathe, and feel—never just follow trends. After completing engineering at BITS Pilani, Dubai, and a master’s in interior design at Pratt Institute, New York, Meghana brings a quiet balance of logic and intuition to every corner of the home.
At first glance, the idea is simple: use light to create depth and shadow. But as you move through the space, it reveals a deeper intent—a rhythm of motion and stillness, presence and pause.
 The first thing you'll notice when you enter the drawing room is the ceiling. A flat plane is transformed into a glowing landscape by sculpted niches that are intended to catch the sun at specific angles. Like a living sundial, light moves through these nooks and crannies throughout the day. Little Claymen sculptures can be seen in delicate wall niches along the hallway as you walk through the house. Like subtle punctuation in a sentence, their gestures—some playful, others contemplative—gently urge you to pause, notice, and engage.
The first thing you'll notice when you enter the drawing room is the ceiling. A flat plane is transformed into a glowing landscape by sculpted niches that are intended to catch the sun at specific angles. Like a living sundial, light moves through these nooks and crannies throughout the day. Little Claymen sculptures can be seen in delicate wall niches along the hallway as you walk through the house. Like subtle punctuation in a sentence, their gestures—some playful, others contemplative—gently urge you to pause, notice, and engage.
Like a recurrent verse in a poem, the language of arches permeates the entire house. Intimacy is enhanced in the master bedroom by the gentle curves behind the bed. Near the vanity, the same motif resurfaces, subtly but firmly. In the guest bedroom, arches are reinterpreted in familiar but never monotonous ways through furniture design, tiled surfaces, and wardrobe shapes. The story is also continued by the materials. A backdrop of brass-inlaid concrete, made with Hey Concrete, provides a contemporary interpretation of sacredness in the pooja room. It is simple, spiritual without being ostentatious, and subtly potent. Because of this design alone, the vendor has been awarded multiple new commissions.
Also Read: The Tranquil Grid, a A Modern Minimalist 3BHK in Baner, Pune
The dining and living areas blend together, supported by Nuance's curved concrete panels and a custom-made faux Corian pillar. These components were picked not only for their appearance but also for their tactile qualities—cool to the touch, sculptural in shape, and soft to the eye. Time slows down in the dining area, which turns into a place of gathering and pause. An enormous, organic, and vivacious chandelier from Wicker Story hangs over the dining table. It balances the more subdued elements around it by holding the space gracefully without calling attention to itself.
 The kitchen itself is a story of elegance and precision. Equipped with a Valcucine modular system, it offers a smooth fusion of form and function while supporting the open-plan layout. In the kids' room, joy lives in the details—curved corners, playful handles, and built-in toy niches invite touch and exploration. Every element is designed for movement and discovery. This home doesn’t seek attention—it welcomes you in. Eschewing trends and theatrics, it speaks in textures, light, and quiet gestures. Each room unfolds like a chapter in a lasting story, where every corner holds meaning, crafted to endure.
The kitchen itself is a story of elegance and precision. Equipped with a Valcucine modular system, it offers a smooth fusion of form and function while supporting the open-plan layout. In the kids' room, joy lives in the details—curved corners, playful handles, and built-in toy niches invite touch and exploration. Every element is designed for movement and discovery. This home doesn’t seek attention—it welcomes you in. Eschewing trends and theatrics, it speaks in textures, light, and quiet gestures. Each room unfolds like a chapter in a lasting story, where every corner holds meaning, crafted to endure.
Fact File
Project Name: Flowing Alcove
Location: Hyderabad, Telangana
Typology and Square Footage: 6500 sqft residence
Architecture Design Firm: Designtales
Photography Credit: Designtales
We use cookies to ensure you get the best experience on our website. Read more...
Copyright © 2026 HomesIndiaMagazine. All Rights Reserved.