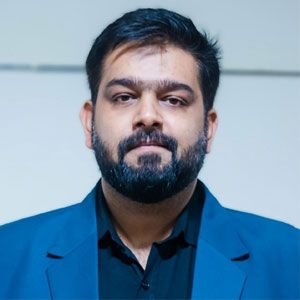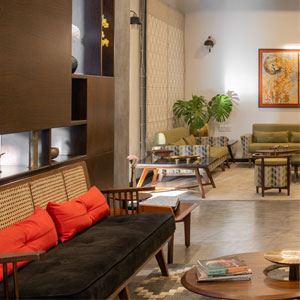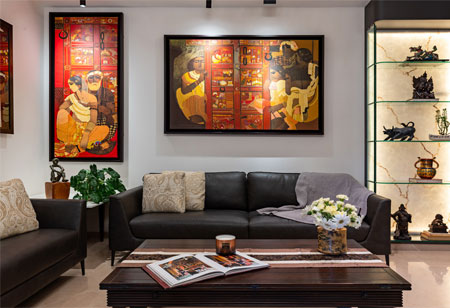
Ankur Saraff
Principal Designer
As a hub for technology, culture, and commerce, Hyderabad’s architectural industry has embraced modern trends like sustainable design and smart home technologies. Modular and prefabricated construction are gaining traction, reducing project timelines and wastage. With an increasing demand for adaptable and multifunctional spaces in residential and commercial projects, architects are blending innovation with tradition to cater to diverse client needs.
The industry’s importance lies in driving urban development, ensuring functional aesthetics, and contributing to Hyderabad’s status as a global city with sustainable infrastructure.
Architects in Hyderabad play a pivotal role in shaping the city’s rapidly growing urban landscape. To this end, Pure Cube stands at the intersection of sustainability and human-centric design creating spaces that harmonize aesthetics, well-being, and environmental consciousness. Founded by Principal Designer.
Ankur Saraff, the practice is deeply committed to using locally sourced, eco-friendly materials and integrating cutting-edge technologies to minimize environmental impact. Each project embodies a blend of cultural relevance and contemporary design, fostering meaningful connections for its inhabitants.

Pure Cube offers a comprehensive range of architectural services, specializing in bespoke residential designs, from custom homes to renovations. Every project is tailored to client needs and contextual nuances, ensuring no two designs are alike. The firm has recently expanded into commercial design, delivering innovative office spaces, retail outlets, and hospitality projects. Additionally, the firm is collaborating with prominent builders in Hyderabad to venture into large-scale housing and commercial developments.
Notable projects include three distinct villas completed in 2024, namely a 12,500 sq. ft. French classical villa in Kompally, a modern 7,000 sq. ft. residence in Ameerpet, and a generational 6,500 sq. ft. home in Secunderabad. Their work reflects cultural relevance, modern aesthetics, and the personalities of their clients.
A commercial project in Jubilee Hills showcased their ability to balance diverse client needs. Pure Cube integrates local craftsmanship, sustainable materials, and innovative techniques into each project, continually raising the bar for architectural excellence.
Design Philosophies in Architecture
Pure Cube’s design philosophy emphasizes the use of local materials, adding value through creativity rather than relying solely on expensive options. The firm embraces a collaborative approach, incorporating clients' unique life experiences and ideas into tailored designs. Guided by frugal yet impactful methods, the firm ensures designs remain grounded, functional, and reflective of individuality, creating spaces that are both meaningful and accessible.
Pure Cube brings impactful transformations to architectural projects by combining a deep understanding of client needs with innovative design solutions. The company prioritizes user experience, ensuring spaces are functional, comfortable, and inspiring. Sustainability is at the core of its practice, achieved through eco-friendly materials and site practices that minimize environmental impact. Collaboration is key at Pure Cube, with seamless integration of clients, consultants, and vendors. The firm also specializes in bio-selective design, incorporating nature into built environments using thoughtful materials, natural light, and contextual relevance.
“What sets us apart is our commitment to research and innovation. The team excels in solving complex challenges with simple, elegant solutions, seamlessly blending Indian cultural nuances with modern design to create multi-functional, client-focused spaces”, emphasizes Ankur Saraff.

Staying Ahead for Transformative Design
Pure Cube consistently stays ahead in the fast-evolving technological landscape by attending industry conferences, engaging in online courses, and fostering a culture of continuous learning among its team through workshops and seminars. The firm also relies on publications and books to remain well-informed.
Pure Cube integrates advanced technologies like virtual reality (VR) and augmented reality (AR) to provide clients with immersive design experiences, improving visualization and decision-making. Recently, the firm utilized AI to conceptualize innovative designs, including an organic-themed club project. By combining parametric design expertise with AI tools, the firm transforms visionary concepts into groundbreaking architectural realities.
“I’ve noticed a growing demand for biophilic designs that connect spaces with nature. Clients are also requesting smart home technology integration and modular or prefabricated construction to save time and reduce waste, aligning with sustainability goals. Additionally, there’s a strong trend toward creating multifunctional, adaptable spaces, reflecting the evolving needs of both residential and commercial projects”, adds Ankur Saraff.
Journey of Excellence
Pure Cube has gained extensive experience in delivering innovative architectural solutions while addressing critical challenges. Budget constraints were a major initial hurdle, prompting the team to adopt creative, cost-effective approaches without compromising design quality. Complex site conditions were tackled through collaboration with skilled engineers and innovative designs. Supply chain issues were addressed by bridging gaps between client expectations and vendor capabilities, ensuring smoother timelines. Additionally, navigating regulatory hurdles became a strength, enabling compliance with building codes while achieving superior outcomes for clients.
Significantly, Ankur Saraff’s journey as an architect has been marked by notable achievements. After graduating from Ahmedabad University, he returned to Hyderabad to research its architectural heritage, culminating in his book Luxurian Heritage Architecture, exploring luxury as a cultural and design concept. A standout accomplishment includes a 12,500 sq. ft. French classical villa project in Hyderabad valued at Rs 20 crores, where his design elevated perceived opulence beyond the investment. This project showcases his ability to merge cultural relevance with contemporary luxury.
Looking ahead, Pure Cube aims to expand its expertise in sustainable design and construction while pioneering innovative architectural solutions. With a new office in Banjara Hills, the firm plans to mentor the next generation of architects in Hyderabad, fostering growth and innovation. This year marks an exciting phase of exploration and team expansion, laying a strong foundation for achieving long-term goals.
Projects: Over 100 successfully completed projects. More than 2 lakh sq ft space of ongoing projects.
Project: Aangan
Built-up area: 8,000 sq. ft
Year of completion: 2018
Duration: 3 years
Consultants: Akash Srivastava, Anjura Architects
Concept: Explores connection, transparency, simplicity, with a focus on user-specific details
Design Highlight: A courtyard house that reflects client beliefs and provides a space for celebrating memories and events.
Architectural Feature: A full-height pivot door that floats through the passage leading to the house’s interiors, creating an intriguing entrance
Awards & Recognitions: Recognized as “Top 10 Architecture Firms from Hyderabad – 2024” by SiliconIndia Featured in ArchDaily
Certifications: Working towards IGBC and GRIHA certifications for sustainability.
Copyright © HomesIndiaMagazine. All Rights Reserved by HomesIndiaMagazine
Copyright © HomesIndiaMagazine. All Rights Reserved by HomesIndiaMagazine
Copyright © HomesIndiaMagazine. All Rights Reserved by HomesIndiaMagazine
We use cookies to ensure you get the best experience on our website. Read more...
Copyright © 2026 HomesIndiaMagazine. All Rights Reserved.