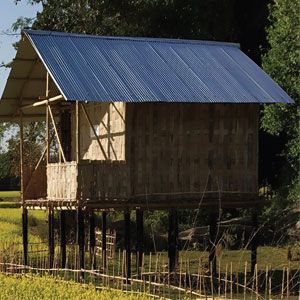
Assam is one of purest state which carries a beautiful nature with its charming people. From lush greeneries to dense forest, sprawling tea gardens to ancient monuments, Assam is full of wonderful mesmerizing sites quite a few of which are still unexplored by many of us. Assam is the store house of natural wonders, cultural riches, and experiences. This north eastern state of India is the shelter of some of the rarest species of animals and birds in their natural habitats. If we observe the topographical feature in this state, we will find that, the state is blessed with all major types of landforms plains, hills and river valleys. The majority of the people of Assam live in rural areas. Being located in the Brahmaputra valley the soil of this state is extremely fertile which brings prosperity in agriculture.
Topography & Natural Disaster Influencing Traditional Architecture
Being situated in north-eastern part of India, Assam is very prone to natural calamities like cyclone, rainstorm along with flooding and landslides. It lies in one of the most vulnerable parts which are seismically active region. The traditional homes of Assam are designed specifically using few specific materials and techniques to make it resilient to natural disasters. The use of sustainable eco-friendly materials like bamboo wood and Ikra is predominantly seen.
During 120 years of British Raj in Assam, they have minutely studied and observed the topography of Assam and designed beautiful and comfortable buildings which are alluring as well as preventive.
The British had designed and constructed a special type of structure, which finally came to be known as the ‘Assam type house’. They designed the buildings as two storied with symmetrical sides. The first floor of the house is connected with stair case made of timber. There lies an open space in front and back of the house. From there, multiple types of houses were innovated in Assam based on the raw materials used.
Ikra House
This is the most common and widely used houses in Assam. Typically these houses are built with light weight locally available materials like bamboos, wooden planks, thatch, and so on. It is a single-storey structure consisting of brick or stone masonry walls up to about 1 m above the plinth. The roofs of these houses generally consist of GI sheets supported on wood/bamboo trusses which are connected to parallel walls.
The Bamboo structure is connected to the masonry foundation walls by using steel angles, and flats with bolts and nails. This house is proven as earth quake resistant structure.
Bamboo House
In this type of houses, Bamboo is the main structure material. The brick wall is utilized for modeling, and local grass is used for roofing which can last till 10years. The brick wall is connected to the plinth and bamboo. The walls are plastered with mud evenly. These houses are stilted to prevent gentle floods, and it also helps to protect from heavy rains.
Mud House
These kinds of houses are built with mud which is a combination of soil, silt, and clay. The average height of these houses range between 5 to 10 |2 4 | MAY - JUNE 2024 meters and widths range from 3 to 5 meters. The mud house consists of two storeys. In this type of house the roofing and flooring system does not exceed more than 5 meters. The length and breadth of the houses can be roughly calculated as 3:2 or 2:1.
Chang House
This type of house is constructed on stilts by the Tribal people of Assam. These houses are predominantly seen in forests, hill sides, thick vegetation, and also around the river banks. These houses are built very uniquely to prevent gentle floods and heavy downpours. Several religious concepts and beliefs are incorporated with these houses. It consists of central hall with attached kitchen which has a resemblance of modern open hall kitchen concept that is well suited for smaller to larger families.
In traditional homes of Assam, the layouts of roofs are little critical. It can be structured in various levels and multi cornered. The roof is built of corrugated sheets which are fixed with timber purlin by nails. Rubber washers are strategically used to protect the rain drop from penetrating through the sides of the nails. Ceilings are made of wooden beams which are supported by vertical wooden columns.
Assam houses are featured with wooden jali screens which are specially crafted for windows and balconies. It provides natural ventilation alongside it adds alluring effects of aesthetic. The carvings and motifs which are predominantly used in houses on doors, windows, and walls are consisted of animals, flowers, and geometric patterns. This pattern also can successfully filter sunlight and creates a soothing vibration inside the room.
As the technology is gradually advancing and giving birth to various concepts of modern architectures, the concrete structures like tall multistoried buildings, bungalows are becoming prominent in north east. These traditional designs are very much effective to combat natural calamities. If the experienced and skillful architects can incorporate these traditional concepts with the modern architecture, a new wonderful innovation will be created for the whole world.
Copyright © HomesIndiaMagazine. All Rights Reserved by HomesIndiaMagazine
Copyright © HomesIndiaMagazine. All Rights Reserved by HomesIndiaMagazine
Copyright © HomesIndiaMagazine. All Rights Reserved by HomesIndiaMagazine
We use cookies to ensure you get the best experience on our website. Read more...
Copyright © 2026 HomesIndiaMagazine. All Rights Reserved.