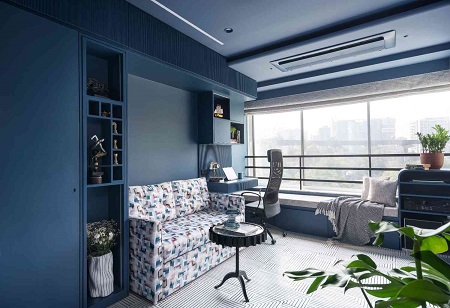.jpg)
Name of Project: PRESTIGE, SALES OFFICE
Name of Design Firm: TUSHAR MISTRY DESIGN STUDIO
Location: MAHALAKSHMI, MUMBAI
Typology: SALES OFFICE, (COMMERCIAL)
Area: 2317 sq.ft
Date of Completion: 15 MARCH, 2025
Principal Architect/Designer: AR. TUSHAR MISTRY
 ABOUT PROJECT:
ABOUT PROJECT:
We use cookies to ensure you get the best experience on our website. Read more...
Copyright © 2025 HomesIndiaMagazine. All Rights Reserved.