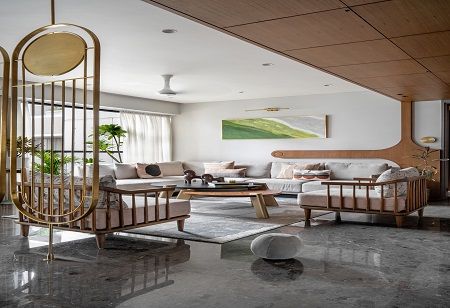
In the bustling city of Ahmedabad, where tradition gracefully intertwines with modernity, there lies a 2000 sq. ft., 4 BHK luxury apartment designed to cater to the unique tastes of a multigenerational family. This exquisite project by Devanshi Doshi and Shivam Vaidya of Studio Deshi, aptly named ‘Whispers of Elegance,’ blends distinct design aesthetics of different generations within a minimalist framework.
The primary objective was to design a home that exudes the essence of premium living while catering to the varied style preferences and lifestyles of each family member. The challenge was to combine their unique personalities into a cohesive and harmonious space.
To achieve this, the design team employed a soothing neutral colour scheme, the warm tones of teak wood, and the rich gleam of brass accents. These elements not only unify the space but also provide a backdrop that allows for the individual tastes of each family member to shine through. Thoughtful personal touches were integrated throughout the home, ensuring that each corner of the apartment tells a story and adds to the overall narrative of elegance and familial harmony.
The long, linear central space of the apartment is ingeniously divided into two living areas and a dining area, creating a dynamic flow that connects perpendicularly with the kitchen. This layout allows for the spaces to adapt and transform according to the family's needs, whether for intimate family gatherings or larger social events. The custom brass screen that divides the formal living and dining area adds a touch of elegance while maintaining a sense of openness and connectivity. The dining table, strategically placed at the centre of the home, serves as the heart of the house. It is complemented by a beautiful mesh brass chandelier, which acts as a focal point and enhances the space's luxurious ambience.
The kitchen, designed to be both flexible and adaptable, features a unique moving wall that can be opened to connect the kitchen to the living and dining spaces via a small breakfast counter. This innovative design element transforms into a custom-designed panelling when closed, serving as a cohesive backdrop that unites all three spaces along with the teak wood ceiling. This ensures that the visual flow of the design remains uninterrupted, whether the sliding door to the kitchen is open or closed.
One of the standout features of this home is the incorporation of five golden circles, each etched with minimal graphics representing the zodiac signs of the family members. This subtle yet meaningful design element adds a personal touch and a sense of belonging to the space. The mandir, located at the end of the passage, serves as a serene and sacred space for the family to engage in their daily rituals. This house, much like the different zodiac signs and personalities of its inhabitants, shows us the unity amidst individuality, celebrating the unique traits of each family member while fostering a sense of togetherness.
Each bedroom in this home is designed to be a bespoke refuge, echoing the individual personalities of its occupants while maintaining a cohesive design language. The parents' bedroom exudes simplicity and spaciousness, with soft sage green tones and teak wood forming a soothing palette that promotes relaxation and tranquillity. A cosy reading corner doubles as their favourite spot for evening tea, embodying serenity and offering a quiet retreat from the hustle and bustle of daily life. The Indo-modern style of the room is exemplified by traditional miniature artworks, paying homage to the family's heritage and adding a touch of cultural richness to the space.
The daughter's room embraces Indian contemporary aesthetics with a Bohemian touch, creating a playful and vibrant environment. The use of cane with teak wood gives the room a distinct personality, while tones of peach and curved design elements add a feminine and softer touch. This space is designed to be a haven of creativity and comfort, reflecting the daughter's unique style and preferences. The son's bedroom takes a bold and minimalistic approach, creating a striking contrast with its material and colour palette. The dark Prussian blue stain on the veneer for the headboard and bench panelling against a bright wall panelling creates a captivating design antithesis, reflecting the couple's contrasting yet harmonious personalities. This room is a perfect blend of boldness and elegance, offering a sanctuary that is both visually striking and deeply personal.
‘Whispers of Elegance’ is an ode to the fabric of India, transcending time and resonating with the essence of familial bonds in Modern India. The project successfully marries functionality with luxury, creating an abode that whispers elegance in every corner. The home stands as a celebration, embodying the spirit of a family that cherishes its individuality while embracing togetherness.
We use cookies to ensure you get the best experience on our website. Read more...
Copyright © 2025 HomesIndiaMagazine. All Rights Reserved.