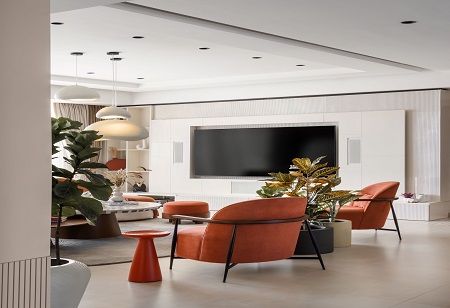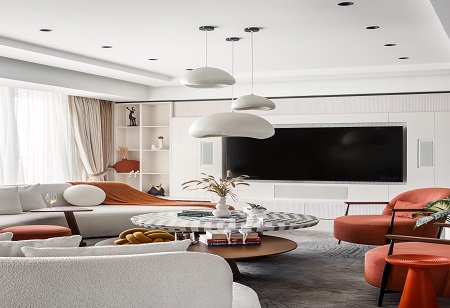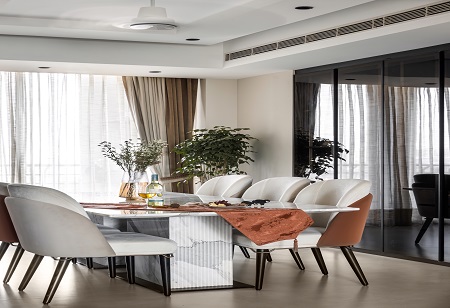
While neutrals often make an appearance in an interior designer’s colour box, these shades are often punctuated with specks of vibrancy to break the monotony. In this 2500 sq. ft. Gurugram apartment, designed by Custom Design Stories, it was a different tale. This home, belonging to a young couple with a toddler, makes a statement with greys and beiges, and a wealth of contrasting textures.
The client brief was clear–the duo envisioned a space with a harmonious mood and earthy tones.
In line with this, a pared-down aesthetic takes centre stage across this home. While the classic colour scheme dominates the space, the use of tactile layering adds visual and sensory depth. Natural materials, simplicity and well-being are at the root of this 4BHK home’s interior.
 The spatial layout fluidly transitions from formal to informal zones, offering a stimulating environment for work, play and familial interaction. The spacious living room is the anchor of the home, where the couple prefers to unwind or spend time together after a long day. A nod to simplicity, it is warmed by ‘terra shade' tones of fabric and décor, and strategic use of wood. Bespoke statement pieces like the centre table by Parman Designs and a swing with self-tufted fabric act as a focal point. Sunlight pirouettes through large windows, casting vignettes across its walls. Lounge chairs and stools in vibrant shades inject lively contrast, breaking the neutrality of the colour palette.
The spatial layout fluidly transitions from formal to informal zones, offering a stimulating environment for work, play and familial interaction. The spacious living room is the anchor of the home, where the couple prefers to unwind or spend time together after a long day. A nod to simplicity, it is warmed by ‘terra shade' tones of fabric and décor, and strategic use of wood. Bespoke statement pieces like the centre table by Parman Designs and a swing with self-tufted fabric act as a focal point. Sunlight pirouettes through large windows, casting vignettes across its walls. Lounge chairs and stools in vibrant shades inject lively contrast, breaking the neutrality of the colour palette.
Moving further in, the family lounge–a sunlit expanse with cosy low-floor seating, is accentuated with leafy flourishes to bring a bit of the outside in. The dining area, with its understated charm, flows into view revealing a fluid layout. The long table with a fluted statuario understructure dominates the space while two of the six chairs—each backed in orange—breaks the visual rhythm and justify the home’s name: ‘The Orange Dot’ fitting in every way. The glass-fronted black crockery cabinet adds definition and a backdrop to the dining table. The powder toilet, annexed with the living and dining area, injects playful elegance with an orange stucco wallpaper.
Also Read: CINTA Redefines Sustainable Luxury, Show-Stopping Limited Edition Cottage Core Dollhouse Launch
The bar unit is refined and functional, capable of turning any time of the day into cocktail hour. It's designed in a way where the homeowners or their guests can take charge and play bartenders. The liquor bottles are neatly concealed behind the cabinet doors, creating a sense of privacy and sophistication. The bar counter in stone with wooden accents mimics the expression from the living room and the fluting in the understructure carries forward the design language of the dining table. Alongside, the chevron-pattern flooring lends a contemporary edge.
The bedrooms follow the same dance of design, striking a balance between timeless elegance and functionality. Each room features a fabric bed set against a texture-finished wall. The master bedroom embraces a light enclosure and dark centre furniture. The bed and futon are in dark stone grey, while the walls and the fabric around it, as well as curtains are in lighter tones, framing a restful haven. There's also a walk-in closet with transparent shutters.
 In the guest bedroom, the pop of colour is contributed by the handpicked artwork that dots the wall behind the bed. The wardrobe with its brushed-brass-finish handles and fluted glass is a subtle showstopper. The kids bedroom is designed to adapt as the child grows. Besides a pull out bed with boucle bunny ears, there is a unit with leather belt handles, which also has a baby changing station that can be removed later. Playful elements like animal prints feature liberally across the tonal space, be it in the cushions, curtains and artworks.
In the guest bedroom, the pop of colour is contributed by the handpicked artwork that dots the wall behind the bed. The wardrobe with its brushed-brass-finish handles and fluted glass is a subtle showstopper. The kids bedroom is designed to adapt as the child grows. Besides a pull out bed with boucle bunny ears, there is a unit with leather belt handles, which also has a baby changing station that can be removed later. Playful elements like animal prints feature liberally across the tonal space, be it in the cushions, curtains and artworks.
The den at The Orange Dot balances the sophistication of a cigar lounge with a playful spirit that works both for meetings or a chill evening. The patterned curtain is a striking element, which transitions into a statement wall when the blinds are down. A sleek metal and wood table, textured panelling and a bold cluster chandelier add just the right amount of drama. One end of the room hosts a black-and-brown sectional sofa, while the other houses a TV unit with surround sound for a fully immersive audio-visual experience. The adjacent balcony offers a breath of fresh air and a space to unplug.
Also Read: Top 5 Trending Wallpaper Styles to Turn Every Room Beautiful
The mandir is another highlight. A religious quote is inscribed in brass on a wall while a deity sits right below it, imbuing the space with quiet spirituality.
The Orange Dot lives up to its name, not just through pops of colour, but also through a design language that celebrates subtlety with spirit. It is anchored in a quiet restraint, yet sparked by thoughtful contrasts, from textured greys to playful orange accents. It balances stillness with spontaneity, elegance with ease and proves that minimalism need not necessarily be bland. Sometimes a single dot of colour can bring a space to life.
Fact File
Project name – The Orange Dot
Location – M3M Golf Estate, Sector 65, Gurgaon
Typology and Square Footage – Residential / 2585 SQ. FT.
Principal Designer(s) - Ananya Sharma, Aditya Tognatta
We use cookies to ensure you get the best experience on our website. Read more...
Copyright © 2025 HomesIndiaMagazine. All Rights Reserved.