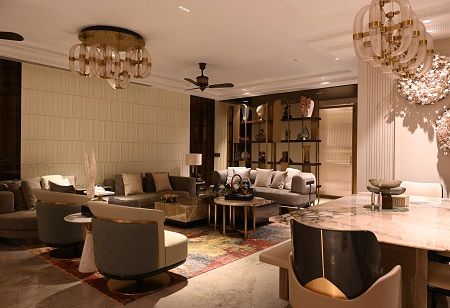
Location: South City-1, Gurgaon, India | Area: 1000-square-yard | Completion: 2024
Principal Designer: Anmol Bawa Guliani
On a rare, verdant expanse within South City-1, Gurgaon, a new residential landmark quietly asserts its presence. Villa 9, brought to life through the interiors by Oolenna Studio, is a contemporary homage to neoclassical sensibilities, where timeless elegance is reinterpreted for modern living.
Spread across four levels on a 1000-square-yard plot, the residence seamlessly unites grace, restraint, and functionality within its walls. Helmed entirely by Anmol Bawa Guliani, founder and principal designer of Oolenna Studio, the interiors of Villa 9 exemplify the practice’s ethos: building narratives through space, where every material, volume, and finish contributes to a coherent design language. From volumetric drama to tactile subtlety, the home is designed not just to house, but to elevate everyday living through spatial storytelling.
“Our aim wasn’t just to create a beautiful space—it was to choreograph an environment where scale, material, and mood speak in harmony,” says Guliani. “Villa 9 had to feel grand without being excessive; luxurious without being loud.”
A Grand Gesture, Subtly Expressed
At the heart of Villa 9’s interior experience is clarity of form. Double-height volumes, expansive fenestration, and open, breathable layouts guide the flow of space with understated dignity. The design avoids ornamental overload in favor of proportioned balance—where rooms are allowed to breathe, unburdened by excess, and where natural light becomes an active design element.
The color palette—anchored in warm beiges and softened greys—were purposefully restrained to let textural and material elements shine. Handcrafted marble cladding with CNC detailing, layered wall moldings, and rich yet low-maintenance textiles bring depth to the otherwise serene visual landscape. Accents of color appear subtly through upholstery, art, and decor—imbuing each space with a gentle dynamism.
Narrative-Driven Interiors
Guliani’s approach is deeply material-focused and context-sensitive. Much of the furniture and lighting was customized and curated to align with the neoclassical undercurrent while accommodating the rhythms of contemporary life. The decor—drawn from Jaipur’s artisanal textures,
Delhi’s design capital, and global ateliers—builds a cohesive yet cosmopolitan aesthetic. Yet, it is not just the visual unity that defines Villa 9, but its livability. Every material and fabric was selected with longevity and ease in mind—durable, tactile, and low-maintenance solutions that allow form to follow function without compromising elegance. The interiors are designed to age gracefully, much like the aesthetic tradition they reference.
“There’s an innate honesty in the way this home unfolds,” Guliani reflects. “From the layout to the last brass handle, every decision was about balance—between grandeur and intimacy, tradition and modernity, aesthetic beauty and lived-in comfort.”
Also Read:Check Out the Luxury Lateral Door Systems LIN-X600 by Sugatsune
Crafting Cohesion, Floor by Floor
Each level of the home adheres to a unified interior language while offering its own identity. From public-facing lounges that flow effortlessly into formal dining areas, to private bedrooms layered in comfort and acoustic quiet, the home has been orchestrated as a series of immersive zones.
Connectivity—visual and spatial—is a recurring motif, achieved through carefully choreographed sightlines, mirrored symmetry, and intuitive transitions between rooms. The custom lighting plan plays a pivotal role—articulating volumes, enhancing textures, and creating mood shifts from day to dusk. Decorative pendants, recessed uplights, and soft ambient illumination add dimension and rhythm to the interiors, reinforcing the design narrative.
We use cookies to ensure you get the best experience on our website. Read more...
Copyright © 2026 HomesIndiaMagazine. All Rights Reserved.