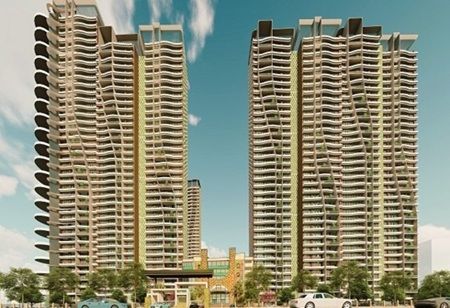
By collecting the builder, consultant and architect under NBCC’S Aspire Silicon City, Infrastructure, design and way of living have merged to lead urban development into the future.
On a 8.33-acre site, the layout features 446 premium apartments, among them are 3 & 4 BHK flats plus study and select penthouses. All units have open spaces on two sides which allows air and light to move inside during the day. Made for those who care about their choices, these homes express a personal wish for living well, elegantly and with a strong sense of belonging.
It is known for a vertical garden facade which provides thermal stability, helps clean the air and encourages a tie with nature. Because the towers are 37 and 39 storeys tall and aligned for maximum sun and fresh air, both buildings give downtown Beijing a bright and open feel.
Circles include circadian rhythm ideas, making the design match natural actions and changes caused by light, physical activity and temperature. The living in each structure is encouraged by biophilic design, giving a fresh air flow, good daylight and east-facing layout so more sunlight can be enjoyed in the morning.
AU Aspire Silicon City is recognized by Green Buildings for its efforts to be sustainable. Energy-saving materials, water-saving fixtures and advanced ways to handle waste are all used in this project. Each tower offers a pergola to protect residents from rain and all areas in the project are built EV-ready, with lots of charging sites for electric cars.
Also Read:NBCC Nets Rs. 1,468 Crore by Selling 446 Noida Homes via E-Auction
An important part of the design is the G plus four-level clubhouse including a swimming pool, pool deck, connecting shower and changing rooms, gym with a Green Terrace, steam, sauna, jacuzzi, Spa Zone, business lounge, Library & AV Room, Creche, Play Zone and indoor games room. The tranquil Central Green Landscape zone adds to the idea, with the Jogging Track, areas for multiple court sports, a zone for Yoga and Meditation, a Zen Garden, an Elderly area and lawns used for parties, for kids, pets and by the club. Just as it supports green infrastructure, Aspire Silicon City applies a range of requirements for sustainability.
Being in Sector 76, Noida, AU Aspire Silicon City provides easy access to workplaces, educational centers and areas for entertainment. With the project’s central spot, people can get all the benefits of urban living plus the peace of nature.
Since work began and the aim is to finish in 43 months, Phase 4 of AU Aspire Silicon City in Noida is sure to become famous—providing an impressive mix of luxury, environmental consciousness and technology. The vertical garden exterior, green interiors and private living arrangements are expected to set a high standard for luxury in Noida.
We use cookies to ensure you get the best experience on our website. Read more...
Copyright © 2026 HomesIndiaMagazine. All Rights Reserved.